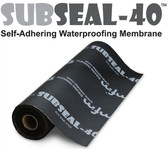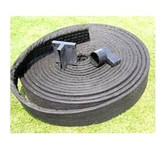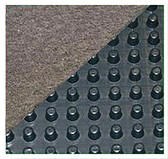 Loading... Please wait...
Loading... Please wait...- Home
- J-Drain Dimple Drain Boards
Categories
Popular Brands



J-Drain Dimple Drain Boards
Dimple drain boards are used to channel water away from foundation siding, helping to relieve hydrostatic pressure as well as channel water away from the siding. A self-adhering water barrier is required for behind the dimple drain board to protect the wall from water intrusion. For optimal results, an SWD series strip drain should installed at the base of the wall to channel captured water away from the foundation wall.
![]() Scroll Down to View Products
Scroll Down to View Products ![]()
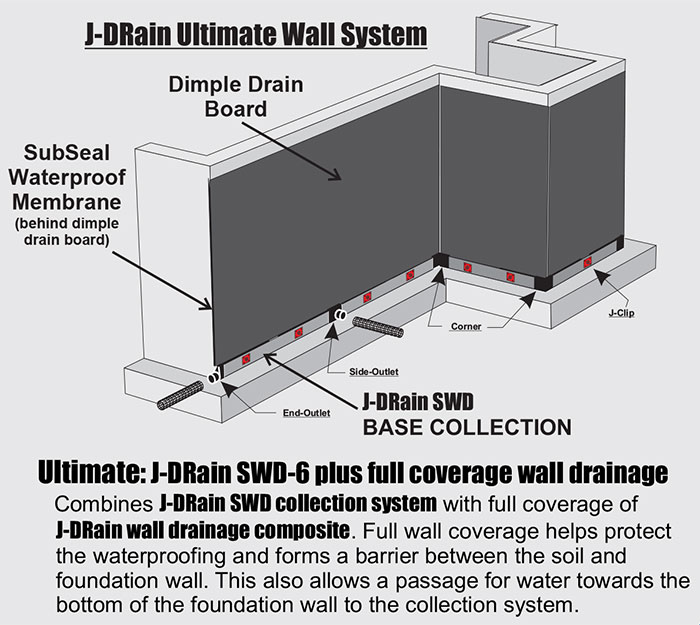
|
|
|
|
|
|
Available in a variety of different configurations, J-Drain products provide drainage solutions for a wide variety of different drainage applications. Available in both sheet drain configuration and dimple drain board styles.
Effective quality drainage systems have always been an important part of the construction industry. For many years construction companies used traditional crushed stone and perforated pipe. This piping had many limitations and flaws and was eventually replaced by the development of geosynthetic geotextile fabrics that created the prefabricated drainage system.
 |
| Cutaway of a J-Drain Drainage Board |
About the J-Drain Drainage System:
The Geosynthetic Filtered Fabric keeps the soil back allowing water to enter the core. Geotextile fabrics provide excellent water flow levels so water will enter the core very quickly. Because the fabric is attached to the core, it prevents backfill from getting into the channels and prevents clogging.
The 3-dimensional honeycombed polymeric core is made of a molded plastic. This plastic is very strong and offers overwhelming in-plan water flow levels. The core can endure the tough backfill processes which are far superior to the prior form of pipes and stone. Since the development of prefabricated drainage systems, there have been two new and improved products known as sheet drains or strip drains.
 |
| Different J-Drain Applications |
Sheet Drains:
Sheet drains also referred to as "dimple drain boards" are used either horizontally or vertically against waterproofing or damp-proofing. These prefabricated drainage system sheets have three very important benefits.
The channel will send the water down to the collection system.
Quickly keeps water away from the wall, preventing hydrostatic head pressure.
Dimple drain boards help to Protect the waterproofing, especially during backfilling.
 |
| J-Drain Strip Drain |
Strip Drains:
This product is used to replace pipe and gravel foundation drains and french drains. It's extremely lightweight and costs a great deal less. It's easy to install and offers better drainage. Strip drains have become the product of choice because of its excellent performance and is NES code approved.
There are many variables when developing a design theme for a natural or synthetic turf area. In order to give you a professional drainage layout, you will have to provide the following information:
- Whether you want a natural or synthetic turf.
- Provide the dimensions of the drainage area.
- Whether there are existing or planned slopes in the drainage area.
- Whether there will be existing or planned inlets for water disposal.
- Provide any sketches of the drainage area or field.
- Provide your proposed budget, if available.
- What time-frame is needed.
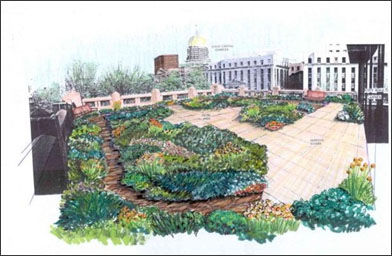 |
| Atlanta City Hall Green Roof |
Atlanta Green Roof Project:
The first municipal project of its kind located in Atlanta, GA, is the Atlanta Case Study Atlanta City Hall Green Roof. It is located in downtown Atlanta and is not only a beautiful project but offers many benefits for City Hall and Atlanta.
The Green Roof contributes to storm water management, water quality improvements, heat reduction and reduces both heating and cooling costs.
The Green Roof is open to the public via the fifth-floor cafeteria and serves as an outdoor patio for both employees and visitors alike.
It took one day to install the GRS series material which is a strong dimple drain board with two layers of geosynthetic fabric attached to the top and bottom and covers the entire roof. GRS dimple core root barrier filter fabric is laid on the top layer, preventing roots from entering the drain core while allowing for maximum drainage.
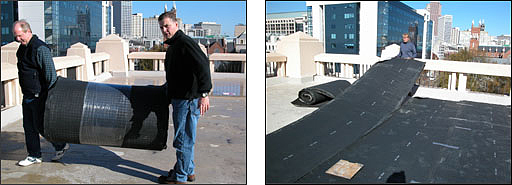 |
| GRS 50 foot rolls are easily moved into a freight elevator and onto the roof area for installation. |
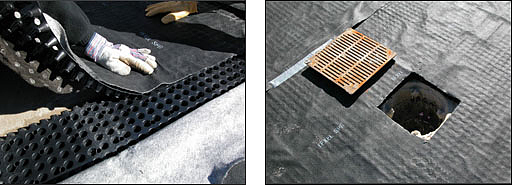 |
| J-Drain GRS Dimple Drain Board is installed over the whole roof area and drain boxes are cut for access. |
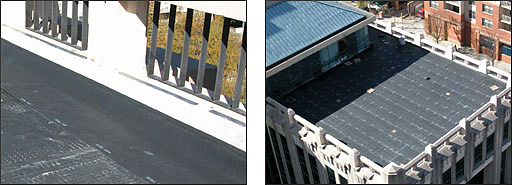 |
| Root barrier geotexitle is installed on the side of the parapet wall. The geotextile prevents roots from damaging the drain system and wall. |
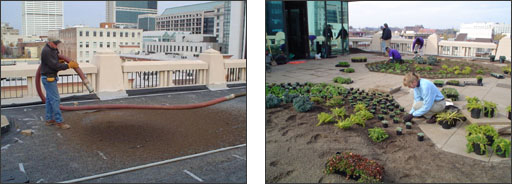 |
| Soil, pavers and plants are installed directly over the top of the J-Drain GRS |
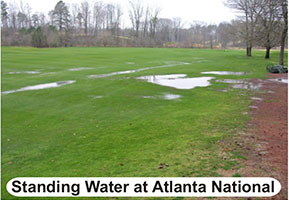 |
| Standing Water on the Golf Course |
The Atlanta Golf Club:
This is an exclusive, private golf club located in Northern Atlanta and is considered one of the most esteemed golf courses in all of Georgia. It is dedicated to providing a world-class golf participation. When drainage problems arose, they wanted a very effective, easily installed drainage product that would have a minimal effect on the course. And, they needed it done as quickly as possible.
 |
| Trenching to Install the SWD Material |
The Drainage Problem:
Various areas throughout the golf course, including the driving range, were experiencing standing water and very poor drainage. All these areas were constantly wet causing damaged terrains, balls sinking into the turf, and poor golfing conditions. As this was their peak season, Atlanta National needed a quick and effective solution without being down for weeks on end.
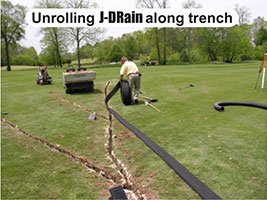 |
| Laying out the J-Drain Material |
The Solution:
JDR Enterprises stepped in and installed a 2000 LF of SWD-6, a composite turf drainage system, combining the main drain line that would empty into the creek and storm water basins running to the back of the driving range. A herringbone pattern was used to design the drainage layout.
Next, trenches were dug 2 to 3 inches wide and 12 inches deep to install the system. The trenches were dug perpendicular to the slope to intercept surface runoff along with drain water from the turf and root zone.
Then the J-Drain SWD was placed vertically into the trenches and temporary stakes were put in place. The fittings were connected and held with duct tape. Once in place, the trenches were filled with sand, not gravel, and the temporary stakes removed. This installation took place in a fraction of the time it would take for pipe and gravel and there was no need for heavy construction machinery.
Since then, even after a heavy downpour, the golf course no longer has standing water. SWD offers the best solution for difficult drainage problems that take place on golf courses. With its narrow cross-section, SWD can be installed without any significant disruption to the natural turf. In many cases, the playing area will return to normal on the same day. This is the perfect solution for drain installation in greens, fairways, tees and bunkers.
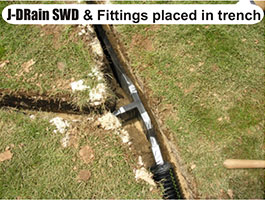 |
| SWD & Fittings Connected |
Why SWD Is The Perfect Solution For Golf Course Drainage:
There is an enormous reduction of standing water and the amount of time on the field.
The turf is in better shape for growing conditions because the roots do not remain saturated for any length of time.
Provides a healthier turf that is resistant to golfing activities, disease and weather damages.
Golfing activities will resume in a much shorter period of time without damaging the turf.
The Rock Mill Park, Alpharetta, GA:
The Greenroof Pavilion & Greenroof Trial Gardens of Rock Mill Park provides public interaction, learning opportunities and visibility for residents and visitors alike. Funded in part by the EPA Clean Water Act, Section 319 Grant and donations from many businesses, The Greenroof Pavilions provide many ecological and aesthetic benefits to promote “green architecture” storm water management and allowing for a healthy human and biological society.
Rock Mill Park is a perfect example for the treatment of storm water. Aside from Greenroof Pavilion, this includes constructed wetlands, sand and bio-filtration ponds and its connection to the Big Creek Greenway path system.
Through a visualized concept and dedicated commitment, Linda Velazquez made things happen and spent years arousing people for support. Then She created the design and oversaw construction of the Greenroof Pavilion and Greenroof Demonstration Model & Trial Gardens. She gave great thought and consideration to the importance and cultural significance of the site, that originally belonged to the Cherokee tribe, along with the City's desire to protect the southeastern Piedmont watershed area.
The 6-1/2” plants represent the sloping topography toward Big Creek with both high to low and wet to dry conditions that reflect the watershed movement with a meandering meadow-like design to a flowing river pattern. She chose native plants and introduced species to create a beautiful, sustainable plant environment that's historically found in the Piedmont forest and wetland areas of the Big Creek watershed.
The four Demonstration Models include selective plants from the four zones on top of the actual Greenroof Pavilion. Three Greenroof Trial Models that are monitored for types of plants including, grass, perennials, and succulents. The various system types, growing media and the quantity & quality of storm water.
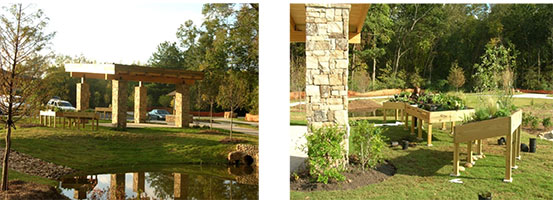 |
| Green Roof In Rock Mill Park |
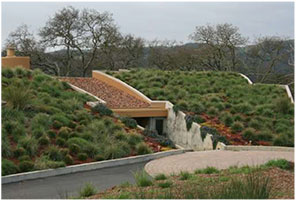 |
| Residential Green Roof |
The Sunol Residence, CA:
This recently constructed home includes a very modern style main house, a separate office, and separate garage. Green roofs were designed by the architect for all the buildings and sit on top sloping and curving barrel roofs. The roof on the main house slopes down from the original peak and stops at the retaining wall in the front which provides a native soil slope. The objective was to blur the distinctions of the green roof and native soil. This was intended for a continuous uphill slope without seeing lines at the retaining wall from the front of the home and the landscaping.
This gorgeous 4-acre hillside residence is surrounded by open space, hills and pastures, overlooking the valley. The owner wanted a plant design that would blend in with the natural beauty of the landscape. Sunol's climate is hot and dry in the summer months along with frequent winds. Traditional green roof succulents would not blend with the natural surroundings so it was decided to use ornamental grasses while boulders and trees were added on the front sections to provide a natural setting. The colors of the grass were carefully chosen in gray greens, staying away from bright greens. These grasses blend perfectly with the landscape. Although the natural landscape consist of summer dormant grasses, in order to stay away from fire hazards and provide a beautiful appearance; non-native grasses were chosen. They look great year round and can withstand the summer's dry heat, frequent winds and summer irrigation.
As the owner really likes succulents, the main door was bordered with more colorful succulents and trailing rosemary was chosen to cascade down the side concrete walls. The three main grasses consist of Moroccan Fescue, Slender Veldt Grass and spreading French Brome.
Moroccan Fescue and Slender Veldt Grass are quite tall at 3 feet and should be pruned back twice a year. The native soil in the front allowed for adding trees to offer some excellent shading. Blue Oak trees were added, towering well over the house. Boulders, rocks, and tall accent grass were added as well.
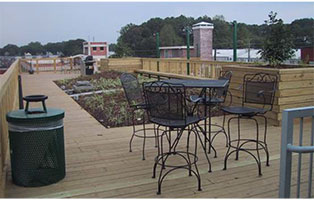 |
| Residential Green Roof |
A & P Lofts, Atlanta, GA:
This building was constructed in 1930 and is on the Georgia Register of Historic Places and has been voted for local Landmark Designation. It was built by the Flagler Co for the Atlantic & Pacific Tea Company, which owns the A&P grocery chain. For 46 years it served as a base for A&P's southeastern operations and regional bakery which operated until 1976.
In 2001, Miller-Gallman bought the building and turned it into loft apartments and eventually loft condominiums. It's red brick and concrete exterior with glass-filled bricks is an excellent example of modernistic style for its time. The interior has mushroom columns that decrease in circulation with each floor. In 2007, the flat roof and large observation area received a vegetation area that provides a beautiful view of the Atlanta skyline.
A few years ago, adding a green roof was the idea of Christopher Rampton, Skanska and Daniel Goers, Peter Drey & Associates. Being residents of the building and work in the building industry, they believed a green space would be great for all the residents to enjoy. They put together a design and proposal for a green roof but with ownership changes, it fell onto the back burner for a while. Bill Gallman, of Miller-Gallman Developers, is known for his creating unique and functional living areas within historic buildings. He saw the importance of the design and proposal and hired the architect, John Moores, of Pimsler Hoss Architects, to turn their ideas into reality. Old buildings usually have limited space so John Moores had to address weight limitation by creating a structural steel frame to get the green roof 6 inches off the roof deck. Waterproofing was applied to the inside of the frame. A layer of 302 series material was placed on top of the waterproofing to let water freely drain to outlets. Dow insulation board was then installed on top of the 302 series to further reduce the weight of the soil.
Next, GRS material, with water retention cups, was installed on top of the insulation board, catching rainwater for the plants. A water retention plan is critical in these circumstances because vegetation areas do not have any formal irrigation. The vegetation can be watered with a hose during the initial establishment of young root growth and during droughts. ItSaul Natural Roof Top Mix varies in depth from 8 to 11 inches.
The Vegetation:
Variegated Liriope was the perfect choice for a good grass-like substitute. Other plants included:
Placing one plant per each pot of Ilex “Emily Bruner” added a great accent. Adding Mexican Bush Sage known as Salvia Leucantha, Rubus Calycionoides (Creeping Raspberry), Hemerocallis “Stella de Oro” , which is a Day lily, created an amazing environment. Adding the herb Rosemary was an excellent choice for cooking on the roof.
The Residents:
Some of the units have patios with direct access to the rooftop garden. Residents will have a splendid view from Lenox Square to Stone Mountain and Centennial Park. The roof garden offers wonderful shading and a wonderful green space to relax in. The rooftop also provides stainless steel grills.



